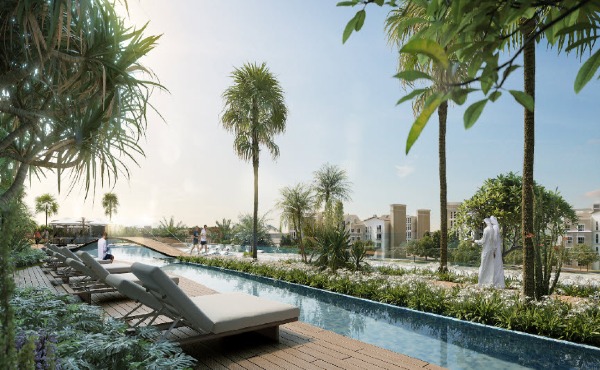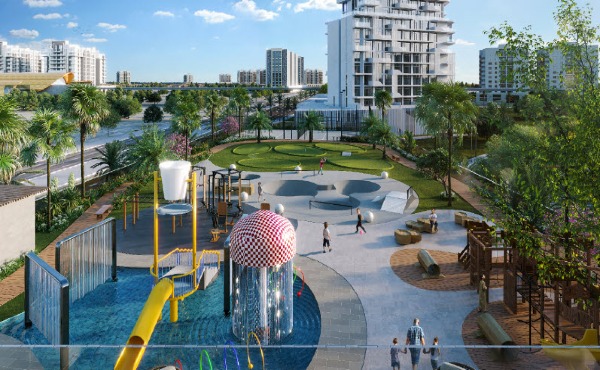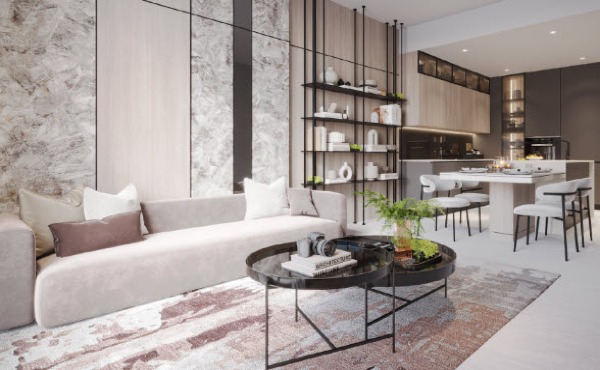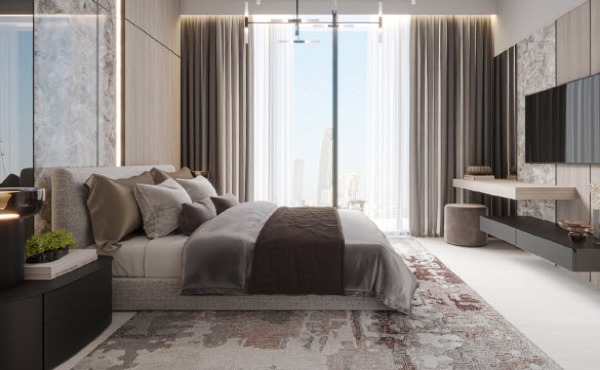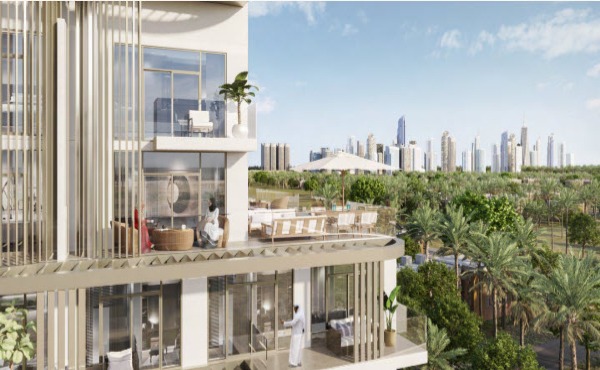Serene Gardens II
-
AED 599,000
Starting Price
-
60:40
Payment Plan
-
July. 2026
Handover


Scan & Verify Permit
Register Your Interest
.
Al Furjan
WELCOME TO Serene Gardens II
Key Highlights
- Flexible 60:40 Payment Plan
- Prime Location: Heart of Discovery Gardens, close to key destinations.
- Starting Price: AED 599,000.
- Completion Date: Q2 2026.
- Residences: 285 units—studios to 3-bedroom apartments.
- Grand Lobby: Double-height ceiling.
- Amenities: Gym, health care center, infinity pool, swimming pool, kids’ play area, dining and retail outlets.
- Parking: Covered parking available.
Serene Gardens II project
Overview
Welcome to Serene Gardens II, a premier residential development nestled in the serene heart of Discovery Gardens. This vibrant, family-oriented community offers a perfect fusion of contemporary living and lush, green surroundings. Designed as a luxurious retreat, Serene Gardens II provides an exceptional living experience for families seeking both elegance and tranquility.
The development features fully furnished and fitted studios, as well as 1, 2, and 3-bedroom apartments, all equipped with the latest smart home technology. Residents benefit from a comprehensive range of top-tier amenities and recreational facilities, ensuring a lifestyle of comfort and convenience.
Serene Gardens II offers a peaceful ambiance while maintaining easy access to the city’s key hubs and attractions, making it an ideal choice for those seeking both relaxation and connectivity in their everyday lives.

Competitive pricing
Starting Price
AED 599,000
Diverse Range of Layouts
Available Options
1 BR
APPARTMENTS
2 BR
APPARTMENTS
3 BR
APPARTMENTS
Studio
APPARTMENTS

Amenities & Key features
Serene Gardens II offers an exceptional array of amenities designed to cater to every aspect of modern living. Residents can enjoy a variety of dining outlets, providing a range of culinary experiences right at their doorstep. For those committed to fitness, the state-of-the-art gymnasium is equipped to support a healthy and active lifestyle. The development includes a world-class health care center, ensuring top-notch medical facilities are always within reach. Relaxation is at the forefront with both an inviting infinity pool, where the water cascades over the edges for a serene experience, and a traditional swimming pool perfect for unwinding. Families will appreciate the dedicated kids’ play area, designed for outdoor recreation and fun. Additional conveniences include covered parking facilities and a selection of retail outlets to meet daily needs. Together, these features create a comprehensive living experience that harmonizes comfort, convenience, and luxury.
Beach
Outdoor Cinemas
Kids’ Play Area
Amusement Park
Dining Outlets
Swimming Pool
Gym
Supermarket
Project Information
Brochures
Layout Options
Floor Plans
Prime Community
Location Advantages
Serene Gardens II is ideally positioned in the prime location of Discovery Gardens, offering unparalleled convenience and accessibility. Residents enjoy swift connectivity with the Discovery Gardens Metro Station just 1 minute away and the Discovery Gardens Pavilion a mere 2 minutes from their doorstep.
The renowned Ibn Battuta Mall is a quick 7-minute drive, while the vibrant Dubai Marina and the bustling Dubai Downtown are easily reachable within 10 and 20 minutes, respectively. For frequent travelers, Al Maktoum Airport is conveniently located just 20 minutes away, ensuring seamless travel experiences. This strategic location combines tranquil living with immediate access to key destinations, making Serene Gardens II an exceptional choice for those seeking both comfort and connectivity.
Burj
Khalifa
Dubai International Airport (DXB)
Mall of the
Emirates
Dubai
Marina
Palm
Jumeriah
Al Maktoum
International Airport



IMAGE TEXT COLOR HDDEN
IMAGE TEXT COLOR HDDEN
Frequently Asked Questions
The starting price for Serene Gardens II is AED 599,000.
Serene Gardens II is expected to be completed in Q2 2026.
The project features 285 units, including 97 studios, 117 one-bedroom, 20 two-bedroom, 30 maid+two-bedroom, and 21 three-bedroom apartments.
Amenities include a state-of-the-art gymnasium, health care center, infinity pool, traditional swimming pool, kids’ play area, dining outlets, and retail outlets.
The development is conveniently located 1 minute from Discovery Gardens Metro Station, 2 minutes from Discovery Gardens Pavilion, 7 minutes from Ibn Battuta Mall, 10 minutes from Dubai Marina, 20 minutes from Dubai Downtown, and 20 minutes from Al Maktoum Airport.
Where Property Dreams Meet Smart Choices!
Monday to Saturday 09:30 to 19:30
Pin Homes Real Estate LLC: Your trusted partner in buying, selling, and renting properties in Dubai. Expert advice and seamless service tailored to you!



